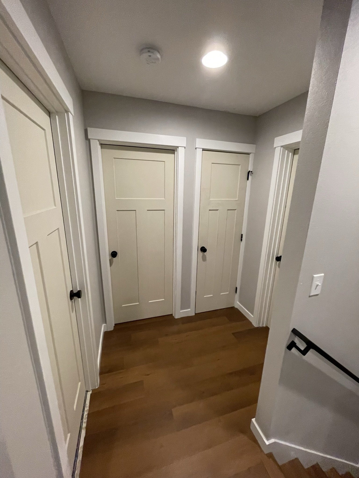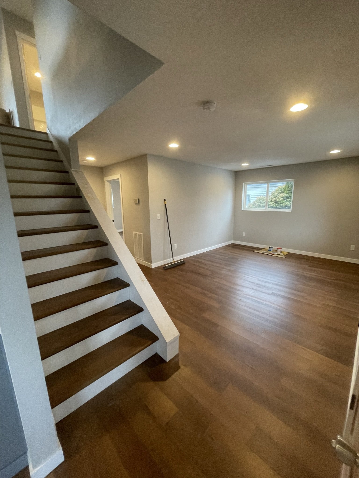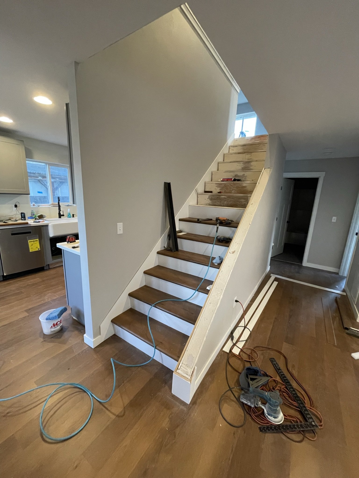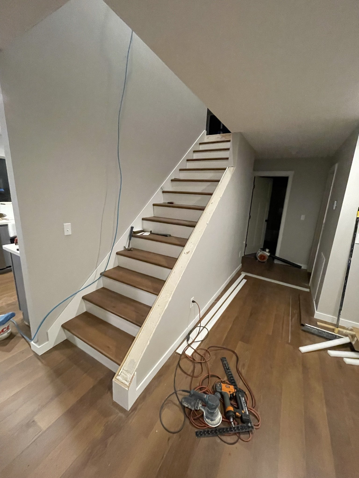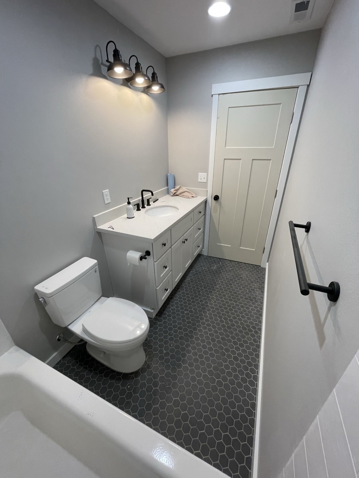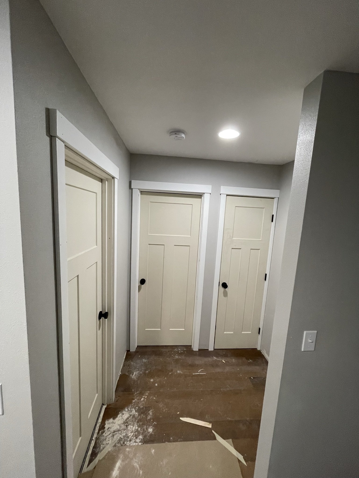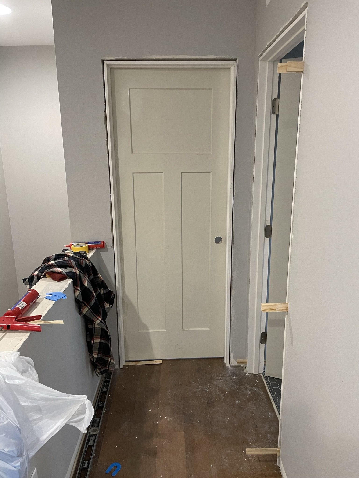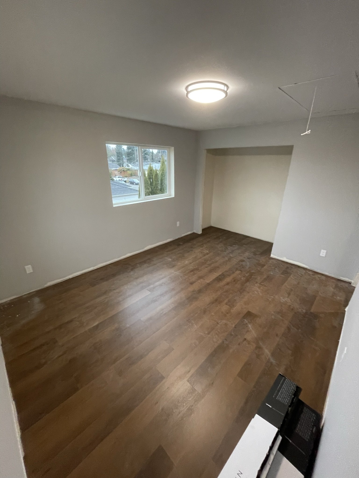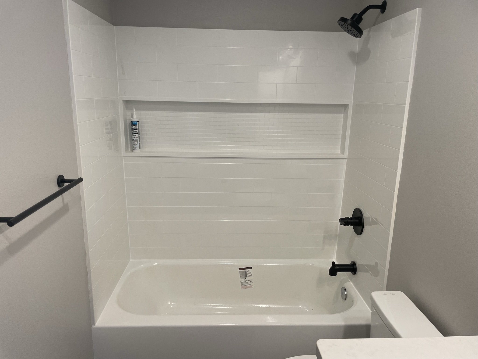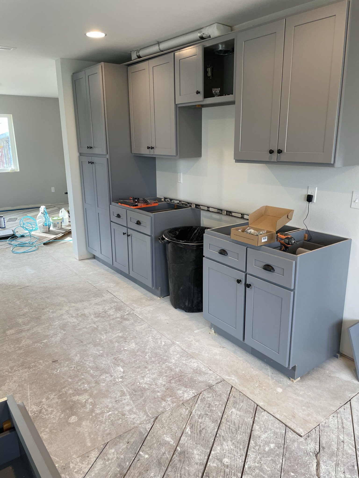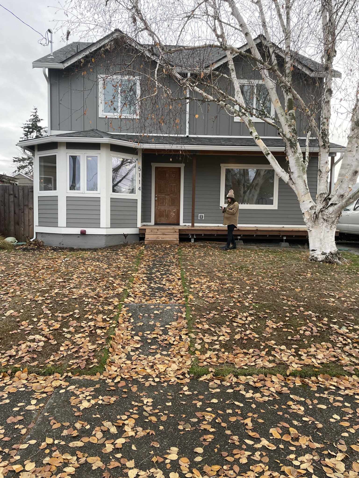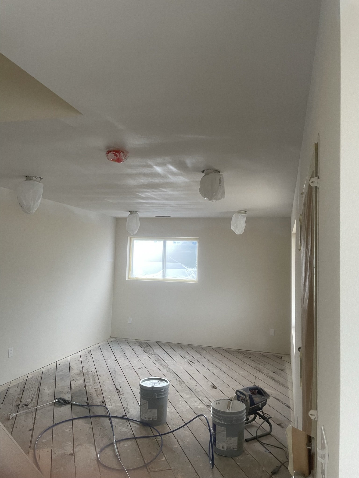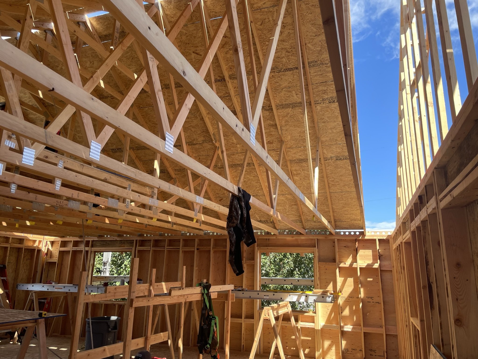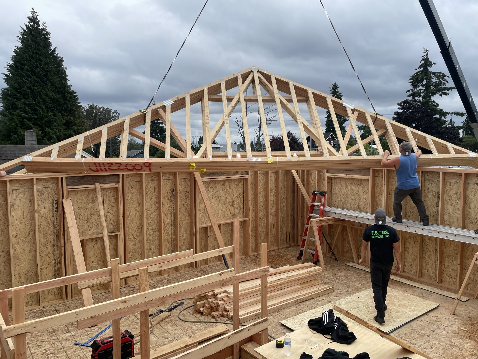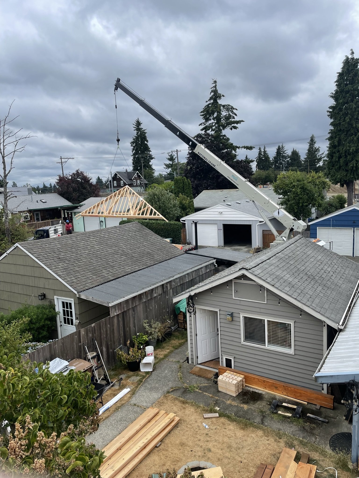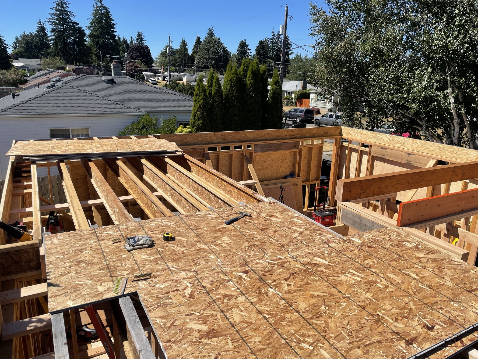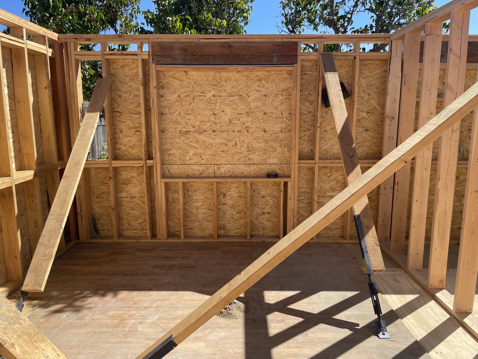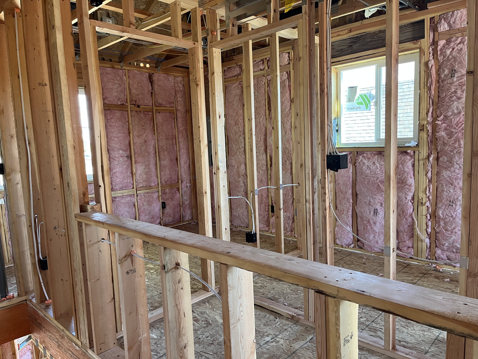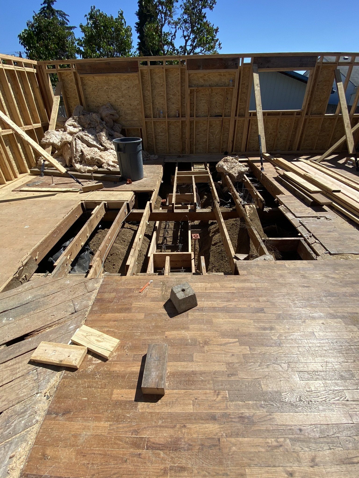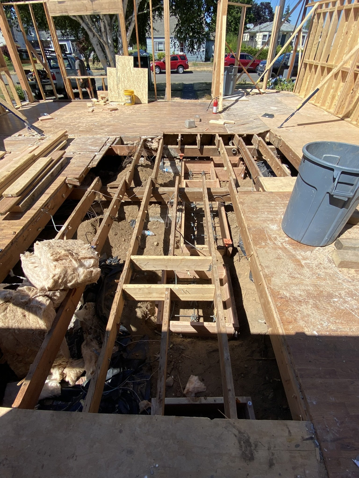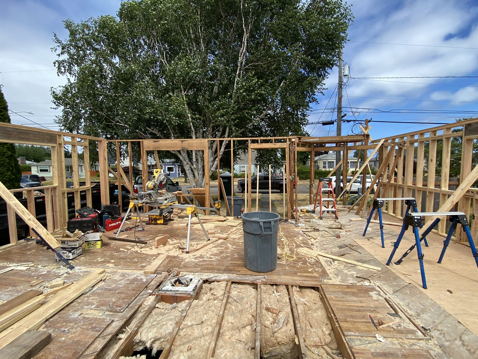With a growing family and a small 2 bedroom starter home, it was time to expand. Love of the location, neighbors and general walkability of our neighborhood kept us around here. Time, blood and sweat kept us here.
In February of 2021, my wife and I decided it was time to expand. Growing up I loved architecture, so I sat down at my computer and started drawing out the existing floor plan. Then moved on to reworking it, adding a second story, figuring out stair locations, bedroom layouts, etc. To simplify construction and cost, the goal was to keep the main floor as original as possible such that existing walls could be left alone. Once we had the bulk of the design figured out, I reached out to an architect to formalize everything for permit submittal. A structural engineer was brought on to ensure everything was up to par and design any beams that were needed to support the added weight. Applied for permits, Covid hit, Lumber prices skyrocketed, so we waited. A year later we began
In July of 2022, demo began and what was intended to be a simple second story addition migrated into a near complete demo and full rebuild. A single wall was left standing to conform with existing permits and what proceeded was 6 months of work completed by myself and a small group of contractors. The bulk framing, roofing, plumbing, electrical and drywall were hired out. The rest was 100% performed by myself. Thanks to some paternity leave, I was able to be a laborer during the framing, assisting in building wall, standing walls, setting trusses, etc. In November, once drywall was done, I walked into a house with bare subfloor, primed drywall and roughed in plumbing. Over the next 2 months began the process of leveling the low spots in the original subfloor, painting everything, tiling bathrooms and laundry rooms, installing cabinets, installing LVP flooring throughout the home, hanging doors, installing all the baseboard and door casings, installing plumbing and mechanical fixtures, and whatever other little things I am forgetting.
Here is a photo dump of the project


